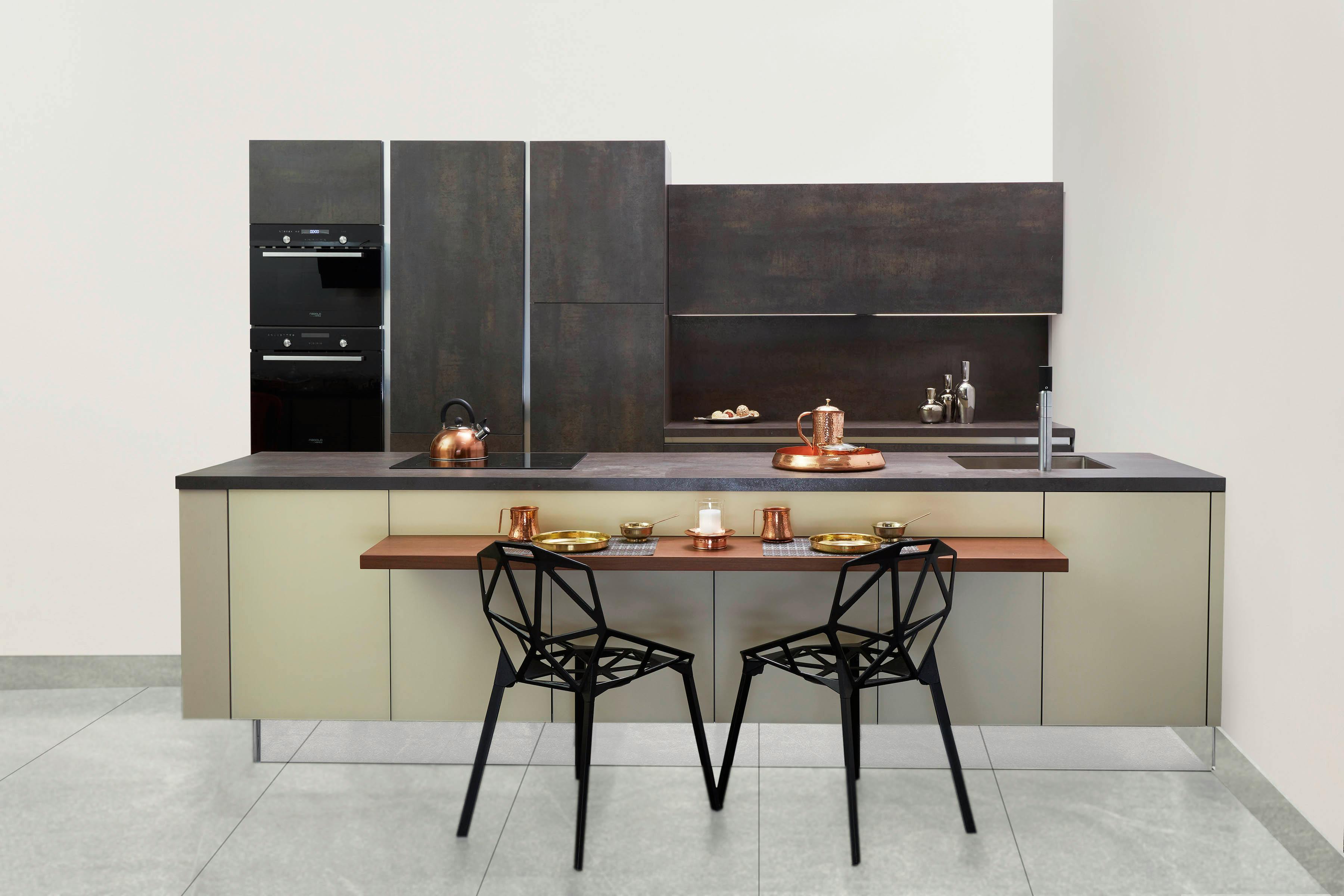In most cases, a kitchen island is designed to serve more than one purpose. In addition to adding a countertop work surface, most homeowners want to include a seating feature in their island design. The simplest solution is to make the counter surface larger than the base of the cabinet and allow the protruding area to be used for seating.
Since the 36-inch counter height is higher than the standard table height of 28-30 inches, standard chairs won’t work. Counter seating requires chairs or stools with a seat height of approximately 24 inches. Fortunately, due to the popularity of this seating configuration, a wide variety of stools are readily available. These types of seats require a little more legroom than bar seats, but less than table seats. I generally recommend a 15-18″ overhang to provide adequate legroom.
Since a single surface serves for both the work area and the dining area, this is often the most economical arrangement to build. If you tend to prefer simple, sleek lines and aren’t concerned with visually shielding your work area from view, then counter-height seating is a good choice. An often overlooked detail is making sure you provide proper support for your cantilevered countertop. This can be accomplished with corbels attached to the base of the cabinet or by extending accent walls under the counter at either end.
A kitchen island can add a visually striking focal point to any kitchen remodeling project. Just be sure to follow a few basic guidelines to ensure the end product works as great as it looks.




